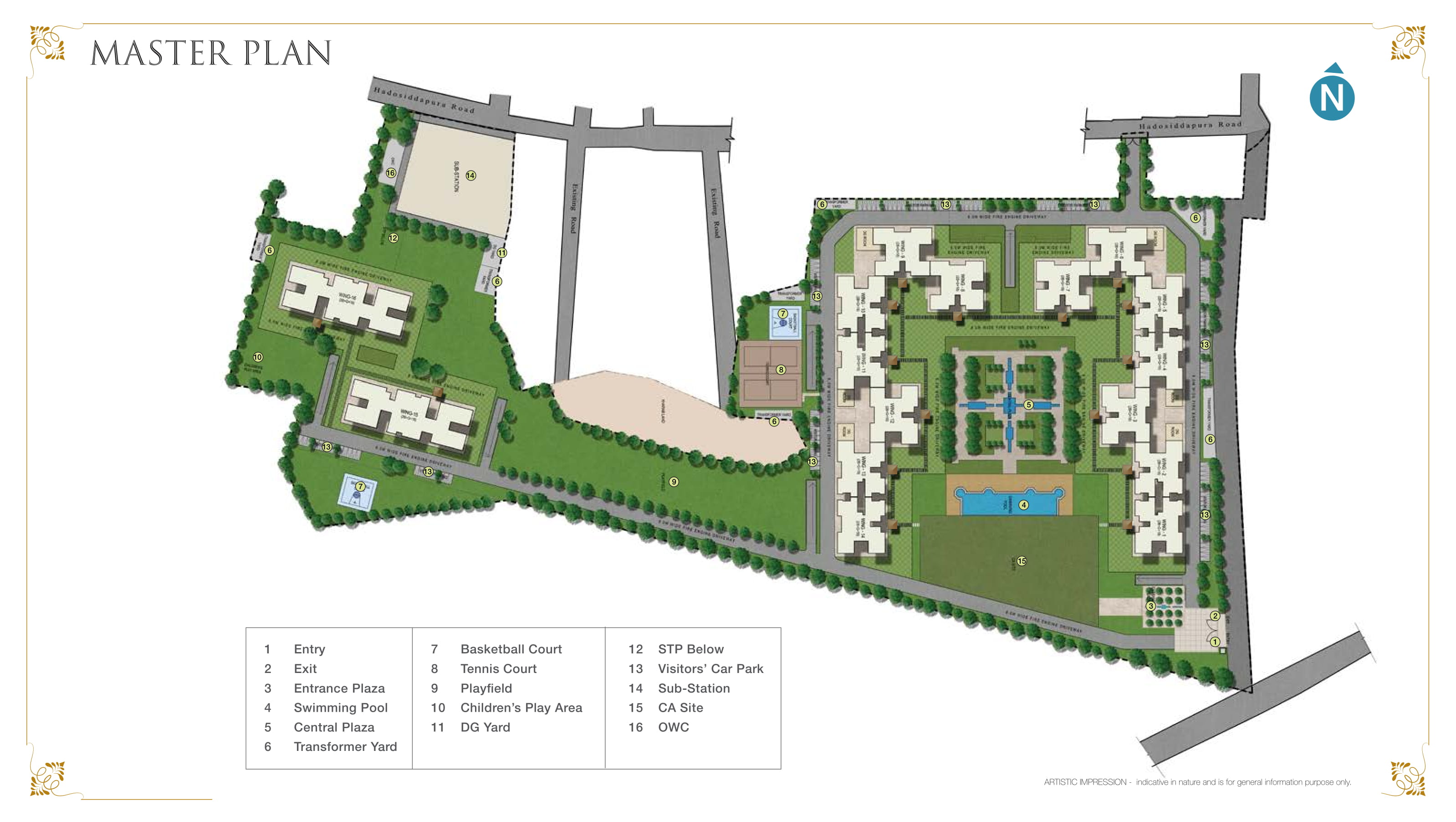Sobha Royal Pavilion exhibits royalty in every inch of the premise it engulfs. The architectural draft of the project draws inspiration from the timeless beauty of Rajasthani Architectural compositions. The gratuitous inclusion of Rajasthan’s signature designs featuring grand chhatris, sculptured pillars, beautiful courtyards, ornate jaalis and expansive arches that gives admirable luxuriance to the premise. The master plan showcases a colossal premise of 24 acres featuring 16 elevated towers with 2 Basement + Ground + 18 floor structures. The project includes over 1,280 capacious abodes of type 2 bedroom, 3 bedroom and 4 Bedroom apartments. Two towers out of 16 towers are exclusively dedicated for 4 Bed apartments; two floors of other 14 towers are dedicated for 2 Bed apartments and 3 Bed apartments are constituted over rest of the floors across Tower 1 through Tower 14. The campus includes awe- inspiring gardens, exquisite landscapings and state-of-the-art amenities and facilities. The master plan depicts the presence of grand Entry pavilion followed by Chatri Deck, Fountain Plaza, Party Lawn, Swimming pool pavilion, Royal Atrium, Bougainvillea garden, lawn space, playground, cricket pitches, the fort play park, tennis court, half-basketball court, amphitheatre, activity lawn, grand promenade, topiary garden, elephant playground, grand portico, picnic grove, visitor’s car parking, OWC, sub-station, transformer yard, DG Yard and civic amenities site.
The regal theme of Sobha Royal Pavilion is all set to mesmerise its esteemed customers with its artistry and style. The premise tokens the renascence of majesticity and the mystical side of our Indian structural styles that are efficiently blended with the urban contemporaries to bestow an unmatchable luxury and comfortable lifestyle to the habitats. The green outdoors of the premise spans endlessly around the residential settlements embroidered with flourishing flower gardens, water bodies, courtyards, dewy pavilions, chatris and a variety of sculptural animal motifs. The royal chatris and courtyards are thoughtfully crafted to add eminence to the entire campus and are sure to prompt you to halt-by for some fresh air and quietude. The amphitheatre echoes the brilliance of sheer grandeur that includes step-wells and bedecked open spaces to provide ample forum for special occasions. The themed playgrounds and parks are specially outlined to mirror the sophisticated aesthetics of royal heritage where the play equipments are customised to sport the symmetry of imperial motif. The Elephant Park or Hathi Gaon lets your kids play in the company of giant elephant statues and the Fort Park lets you take composed stroll amidst the richness of admirable fort designs and open arenas. The imperial clubhouse sprawls over 40,000 Square Feet and is a palace themed resort with access to exclusive amenities and conveniences. The swimming pool pavilion is the right place for you and your family to relax and rejuvenate; the grand Olympic size swimming pool and the outdoor Jacuzzi is all geared up to keep you hearty and active. The activity aangan or the activity zone is a fully equipped co-working space within this royal township furnished with all essential facilities for you to work with ease and affluence.

